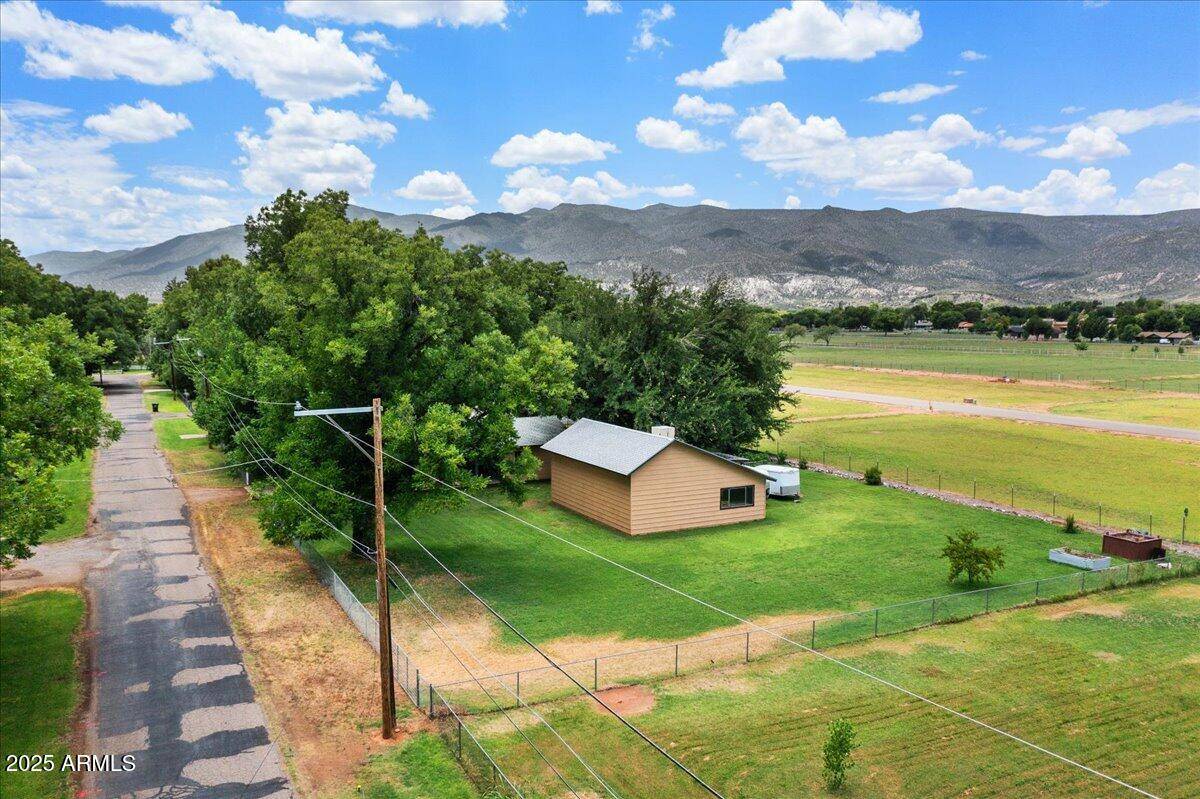1084 S AFTON Lane Camp Verde, AZ 86322
UPDATED:
Key Details
Property Type Single Family Home
Sub Type Single Family Residence
Listing Status Active
Purchase Type For Sale
Square Footage 1,920 sqft
Price per Sqft $307
Subdivision Afton Estates
MLS Listing ID 6892216
Style Ranch
Bedrooms 3
HOA Y/N No
Year Built 1976
Annual Tax Amount $2,042
Tax Year 2024
Lot Size 0.693 Acres
Acres 0.69
Property Sub-Type Single Family Residence
Source Arizona Regional Multiple Listing Service (ARMLS)
Property Description
The oversized detached garage includes workshop space, a finished loft perfect for a guest room, studio, or home office and even a fun tiki bar setup for entertaining friends and family in style.
Enjoy breathtaking mountain views and stunning sunsets from the back patio, or head to the nearby river for kayaking, fishing, or quiet time in nature.
Conveniently located just minutes from hiking trails, local vineyards, shopping, medical facilities, and a farmers' market, this property delivers serene country living with all the benefits of town nearby.
Home is tenant occupied with a month-to-month lease.
Location
State AZ
County Yavapai
Community Afton Estates
Rooms
Other Rooms Separate Workshop
Master Bedroom Split
Den/Bedroom Plus 3
Separate Den/Office N
Interior
Interior Features Double Vanity, Other, See Remarks, Pantry, 3/4 Bath Master Bdrm
Heating Electric
Cooling Central Air, Ceiling Fan(s)
Flooring Laminate, Vinyl
Fireplaces Type 1 Fireplace, Gas
Fireplace Yes
Appliance Electric Cooktop, Built-In Electric Oven
SPA None
Exterior
Exterior Feature Other, Storage
Parking Features Extended Length Garage, Separate Strge Area, Detached
Garage Spaces 1.0
Carport Spaces 2
Garage Description 1.0
Fence Chain Link
Landscape Description Flood Irrigation
Utilities Available Propane
View Mountain(s)
Roof Type Composition
Porch Covered Patio(s), Patio
Building
Lot Description Cul-De-Sac, Grass Front, Grass Back, Flood Irrigation
Story 1
Builder Name UNK
Sewer Septic Tank
Water Private Well
Architectural Style Ranch
Structure Type Other,Storage
New Construction No
Schools
Elementary Schools Camp Verde Elementary School
Middle Schools Camp Verde Middle School
School District Camp Verde Unified District
Others
HOA Fee Include No Fees
Senior Community No
Tax ID 404-01-033
Ownership Fee Simple
Acceptable Financing Cash, Conventional, FHA, USDA Loan, VA Loan
Horse Property Y
Listing Terms Cash, Conventional, FHA, USDA Loan, VA Loan

Copyright 2025 Arizona Regional Multiple Listing Service, Inc. All rights reserved.
GET MORE INFORMATION




